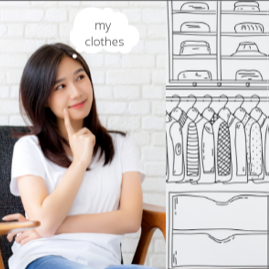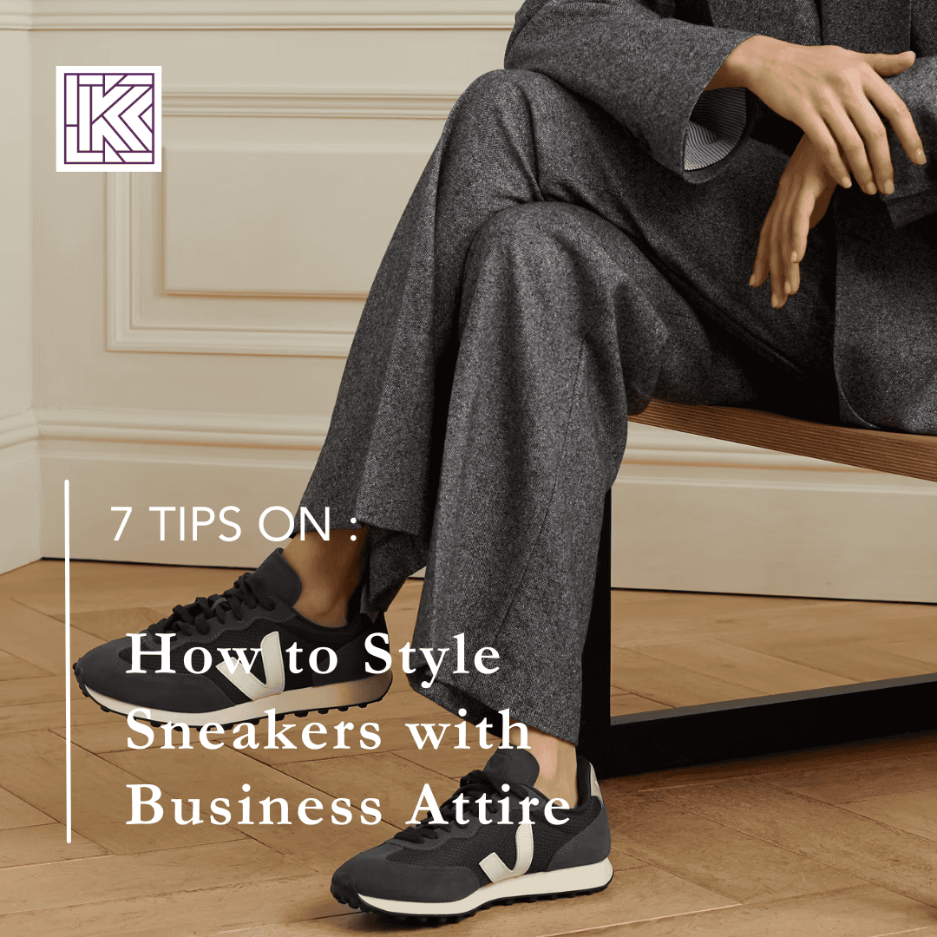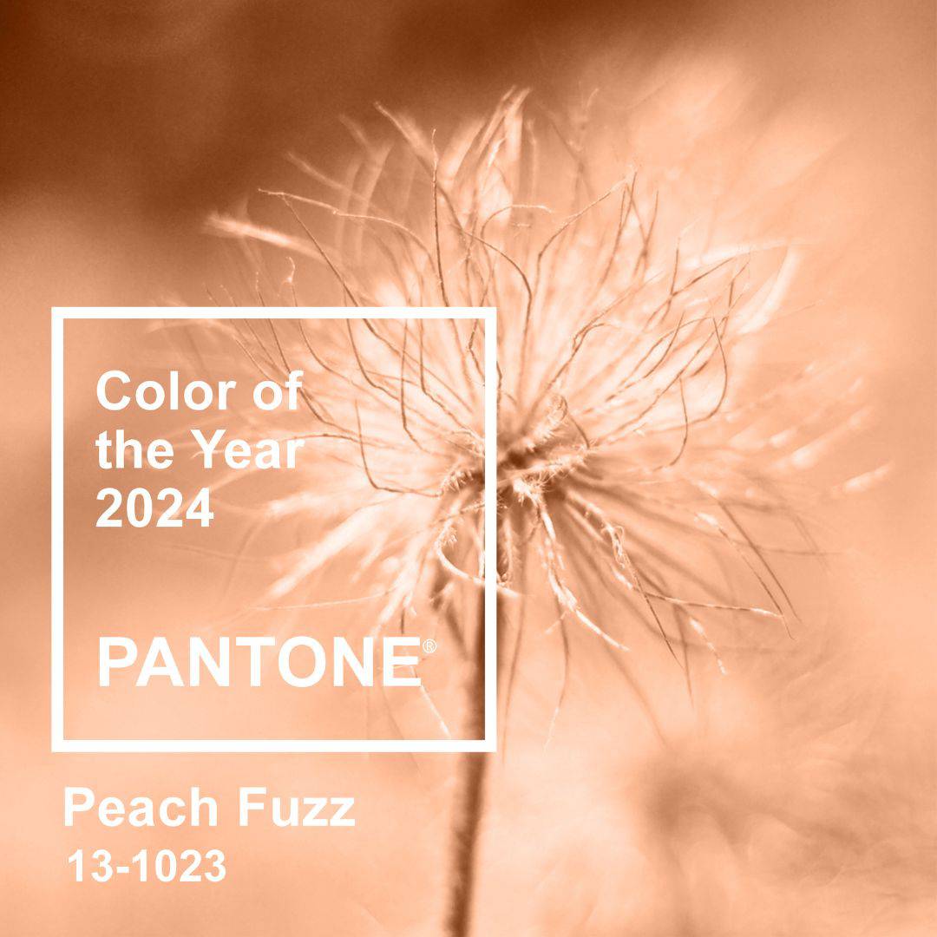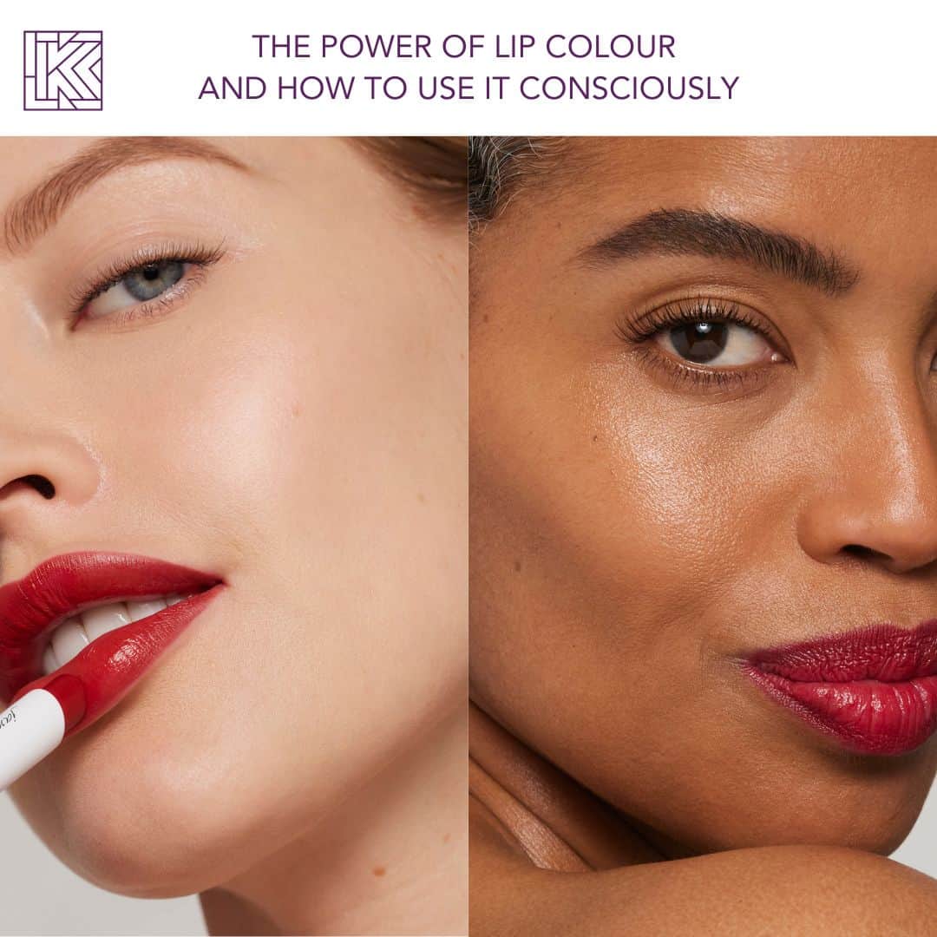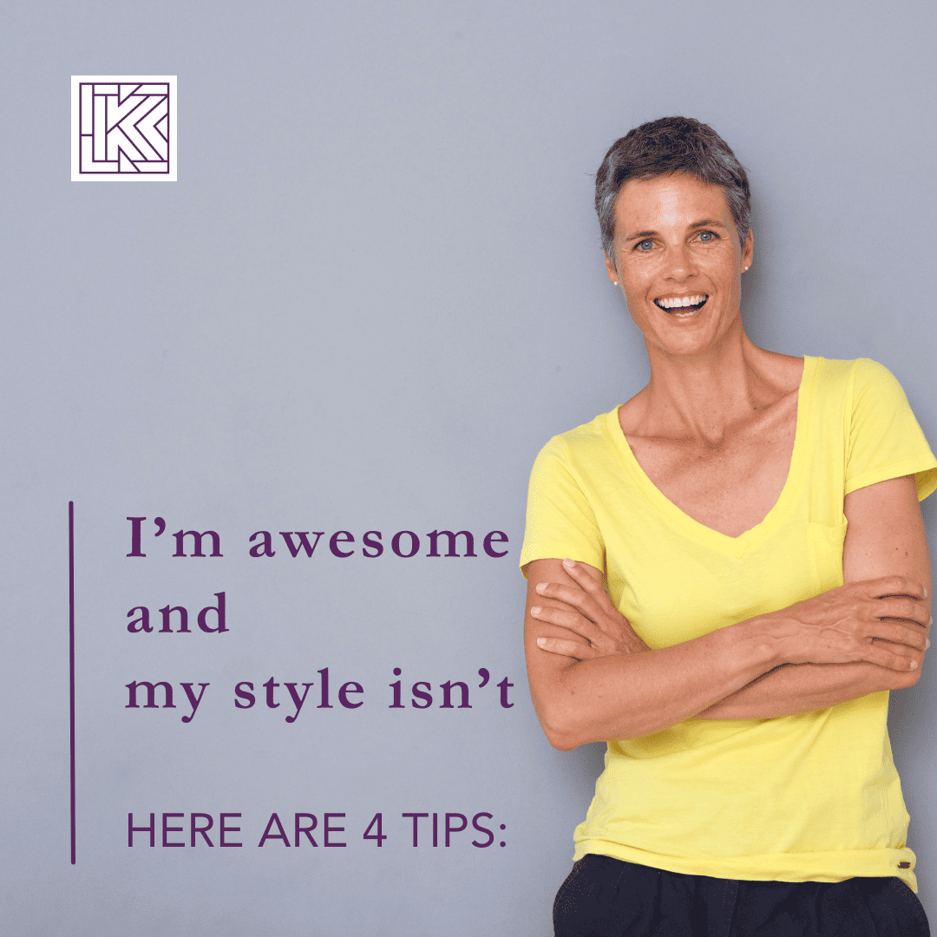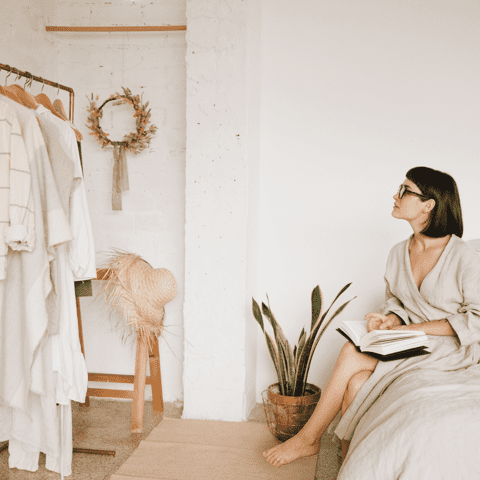How can I design a fabulous wardrobe space?
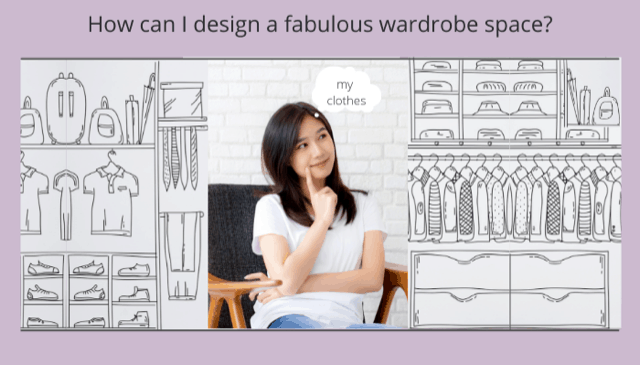
This week a new client asked for my advice about creating a fabulous walk-in robe for her and her husband.
Here are my suggestions.
Start with research and planning.
What do you like about your current wardrobe?
What annoys you about your current wardrobe?
What would you love to have in your wardrobe?
How much space do you need?
Most people underestimate the amount of space needed to store their clothing and end up with cramped wardrobe space.
When I moved house two years ago, I went through this process. I do not have a walk-in wardrobe but a series of robes on either side of fireplaces.
Establish what you need.
The first thing I did was measure the vertical length of each shape we tend to wear. My husband David is 6.3″, and I am 5.4″, which means our wardrobes’ internal design needs to be different.
e.g. his jackets and shirts require 118 cm, hanging space including the hanger
and my jackets need 100 cm hanging space, including the hanger.
Now organise your clothing into categories by shape and season, so they are easy to measure.
Get a measuring tape and a notebook.
Note: When you measure your hanging clothes, include the length of the hanger in the overall vertical measurement.
e.g.
5 jackets – hanging measure 100 cm long and 35cm wide
5 coats – hanging measure 145cm long and 35cm wide
5 trousers – hanging measure 145 cm long and 10cm wide
Measure how much space is required for each category
Trousers – I recommend vertical hanging, that is, by the hem or cuff.
Hanging your pants means vertically means you will not get a crease from the hanger across the leg area.
Plus, the vertical length will be similar to that of your coats, which means they can hang near each other in the wardrobe.
jeans – hang or fold
skirts – on a hanger measure
shirts hang
tops hang or fold
sweaters – folding recommended
underwear – recommend placing them in assorted boxes or baskets
t-shirts – fold
bags recommend on shelves or in a draw so you can see them
shoes – flats heel sneakers on a shelf or in a draw
boots – short and long
accessories – glasses, scarves, belts, jewellery bags
you want to be able to see these and have easy access. I like narrow draws with glass fronts.
Next, design the space. I want you to end up with a list of measurements that you can treat like blocks that fit into a box.
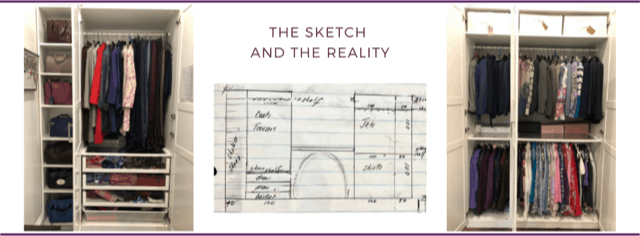
Additional desirable equipment
A full-length mirror somewhere and, if possible, have an additional mirror on a hinge that you can swing so you can see the back view of your outfit.
Excellent lighting
White or light coloured shelving will have the area appear more spacious and make seeing colour combinations easier.
A footstool which located in an easy to access location.
Draws rather than shelves were practical, allow
you can access items located towards the back of the closet.
Adjustable hanging rails and shelves.
Additional hooks – for hanging and planning outfits, e.g. one for the top half and one for the bottom half.
